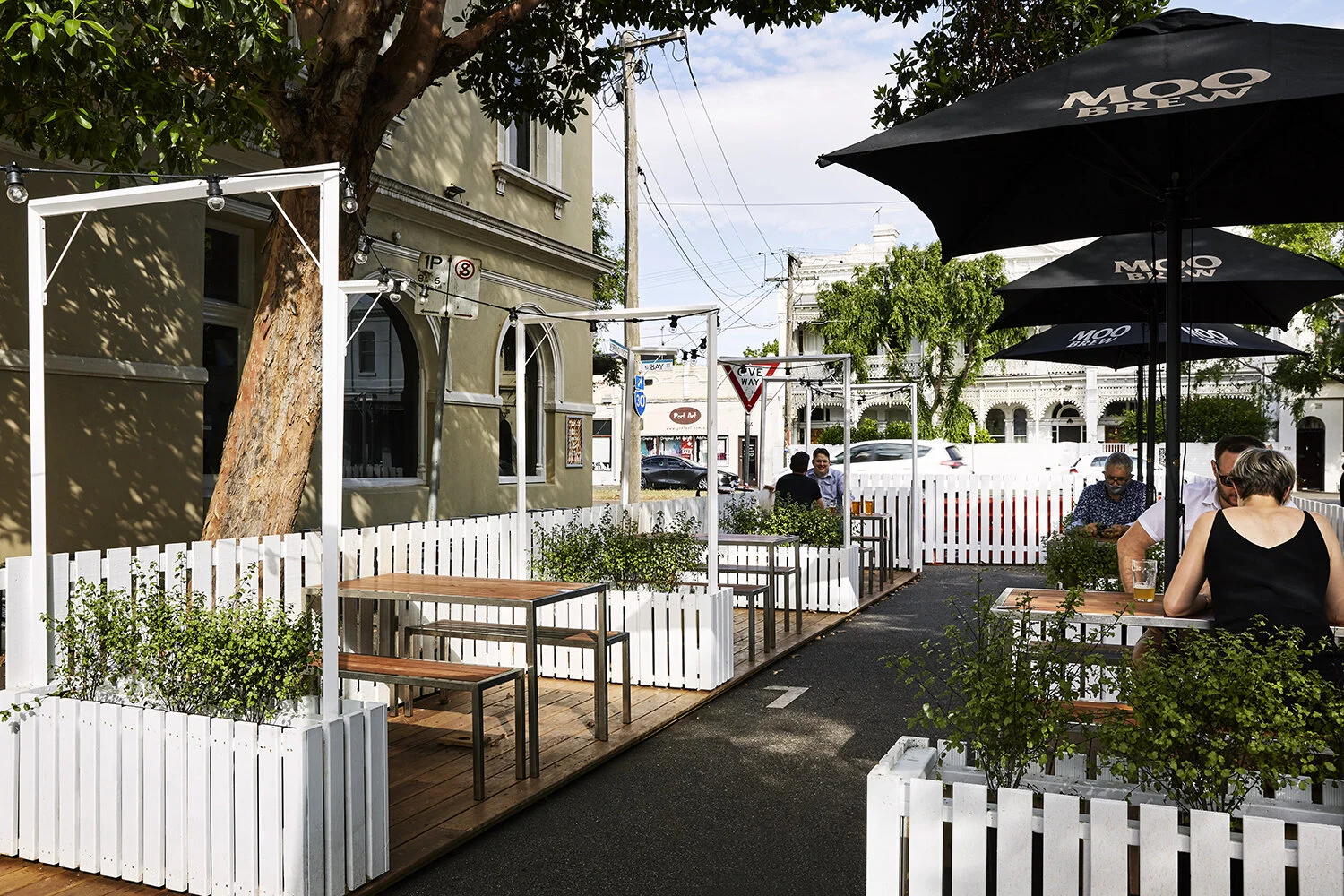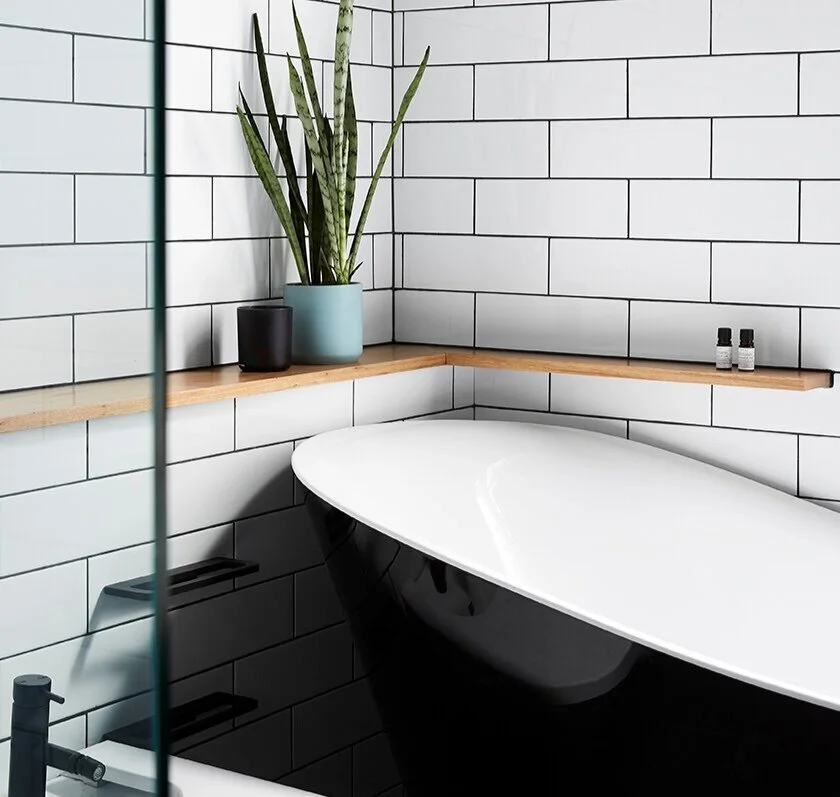JMARCH is a Melbourne based architecture studio that works closely with our clients to deliver outstanding projects.
We design and document projects from feasibility, through design stages and into construction.
RESIDENTIAL
Our residential architecture is designed specifically for you and your site. We’ll utilise a variety of finishes to suit your budget and provides the best possible feel to new interior spaces. We work closely with you to tailor interiors to suit your style.
COMMERCIAL
We often work with developers and builders to achieve positive commercial outcomes for sites. We excel in our ability to deliver professional services through all phases of design for all key stakeholders.
















